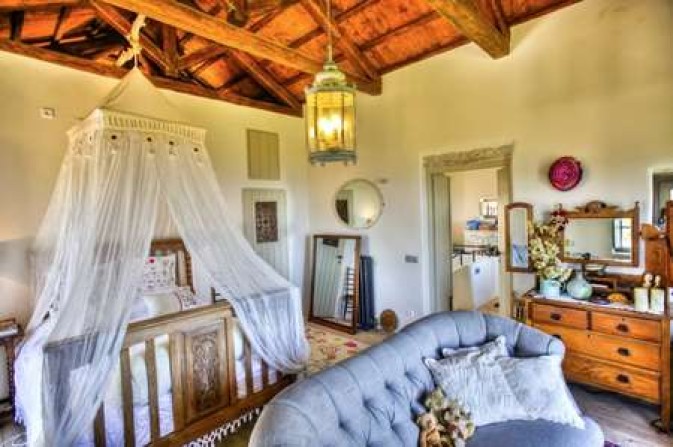Property Gerakari 1
"ANASSA" - in Greek, meaning, a sharp intake of breath. This being the effect of all upon first entering this much loved home.
Villa Anassa: a unique stone built home of 207m2 with a further cottage of 40m2 on a plot of approximately 4.000m2 situated on the enchanted island of Kythera in the quiet hilltop village of Gerakari at the edge of a forest.
The property is designed and built with a high aesthetic regard and rigorous design integrity with great attention to detail.
Offering truly spectacular views of the Aegean Sea towards the NE and SW coasts. Set in beautiful surrounds with landscaped gardens, fruit tree's, vegetable plot and vineyard.
The main house, completed in 2009, comprises of 207m2, and is built over 2 levels, with large living areas enjoying stunning views to all sides. Views in particular towards the NW overlooking the Aegean sea towards the Southern Peloponnese are truly breathtaking!
On the ground floor, the entrance hall leads to a large stone vaulted lounge decorated in a rich a Venetian style (a nod the islands history of Venetian occupation). From the entrance hall we one has access to the downstairs bathroom and WC and further to the large fully equipped kitchen diner with fire-place, range cooker (electric hob, gas oven).
Two French doors off the kitchen lead to a charming enclosed, walled courtyard with traditional built wood burning oven "fourno", a magnificent set-in "Byzantine" marble table for el Fresco dining" and access to a roof terrace. The courtyard also leads to a separate small bedroom and bathroom en-suite with built-in wardrobes.
From the main entrance hall, stairs lead up to the first floor landing and directly into a large office / studio (or children's bedroom) flooded with light with views to the NE and SW coasts with a "Juliette" balcony overlooking views to the SW coast. The office leads to a large roof terrace with sweeping views all around. The first floor landing leads to the main bedroom en-suite - large and airy with very high ceilings with exposed traditional wooden beam construction and wooden floors. The bedroom with two "Juliette" balconies, (one overlooking the spectacular NE view, the other overlooking the courtyard), leads off to a dressing room (with floor to ceiling built-in wardrobes) and an indulgent bathroom on-suite with large "Roman" bath, shower, WC, bidet and twin his and hers basins.
Next to the main house is a self contained "Byzantine chapel", an exposed stone cottage comprising of lounge, kitchen, bathroom and mezzanine bedroom. The cottage enjoys private verandas with sea views to the NE and garden views to the SW.
Both house and cottage enjos many outdoor living areas offering many private seating and el fresco dining options to chose from.
The property benefits from fuel fired central heating with beautiful "antique" cast-iron radiators.
Airconditioning (hot/cold) fitted to lounge, bedroom, courtyard suite and the cottage.
Furniture, carpets, antique mirrors, marble items and art-works are negotiable.
Several beaches are accessible within 15 to 20 minutes drive from Villa Anassa and the main commercial town of Potamos with all necessary amenities is only a 10 minute drive from the house. The new hospital, just outside Potamos is about 15 minutes from the house.
GETTING HERE via Kythira airport with flights from Athens, Irakleaon, Corfu, and Kefalonia.
Ferry boats from Pireous, Neapolis (Peloponnese), Githio (Peloponnese) and Kalamata.
Priced to sell at €780 000.00
Contact: clipet@hotmail.co.uk
